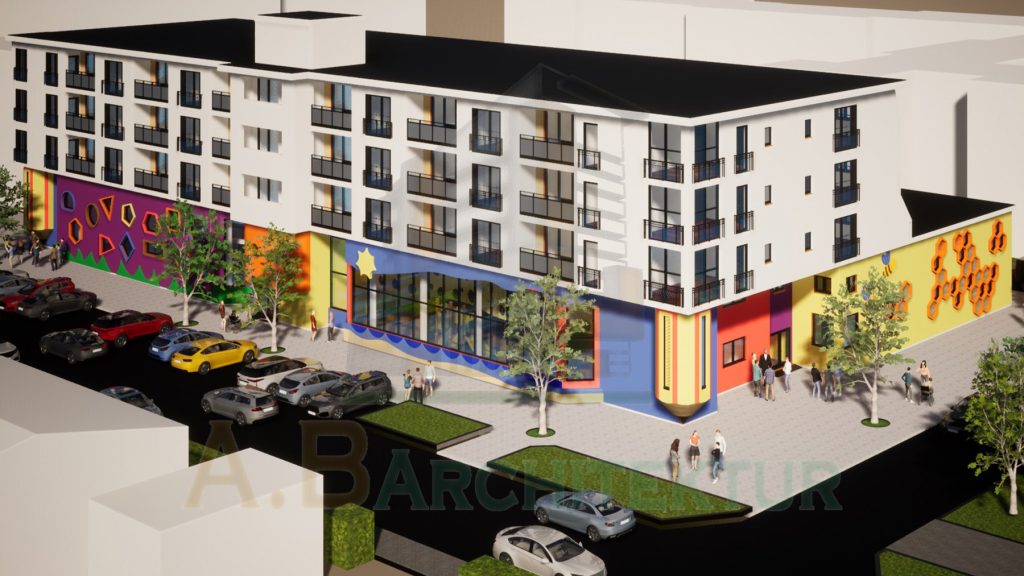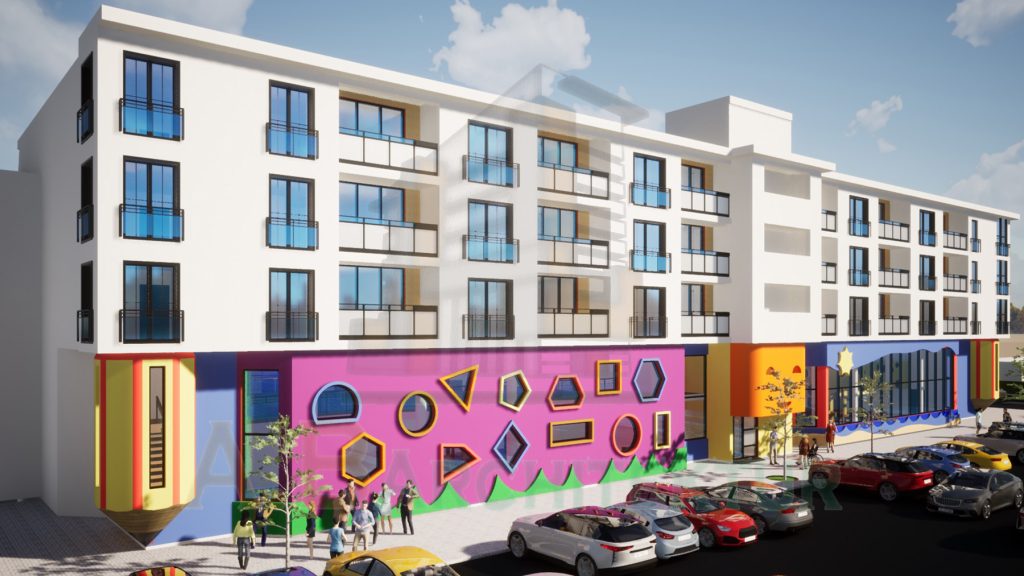Harzstraße 9, Göttingen
2021 Kindergarten & Retirement Home
Kindergarten and Elderly Care Facility A proposed design for a large, new building for a kindergarten, consisting of two floors, each covering an area of 1,440 square meters. Additionally, there are three identical floors for the elderly care facility, each with an area of 1,060 square meters. The design follows the same architectural pattern as…











