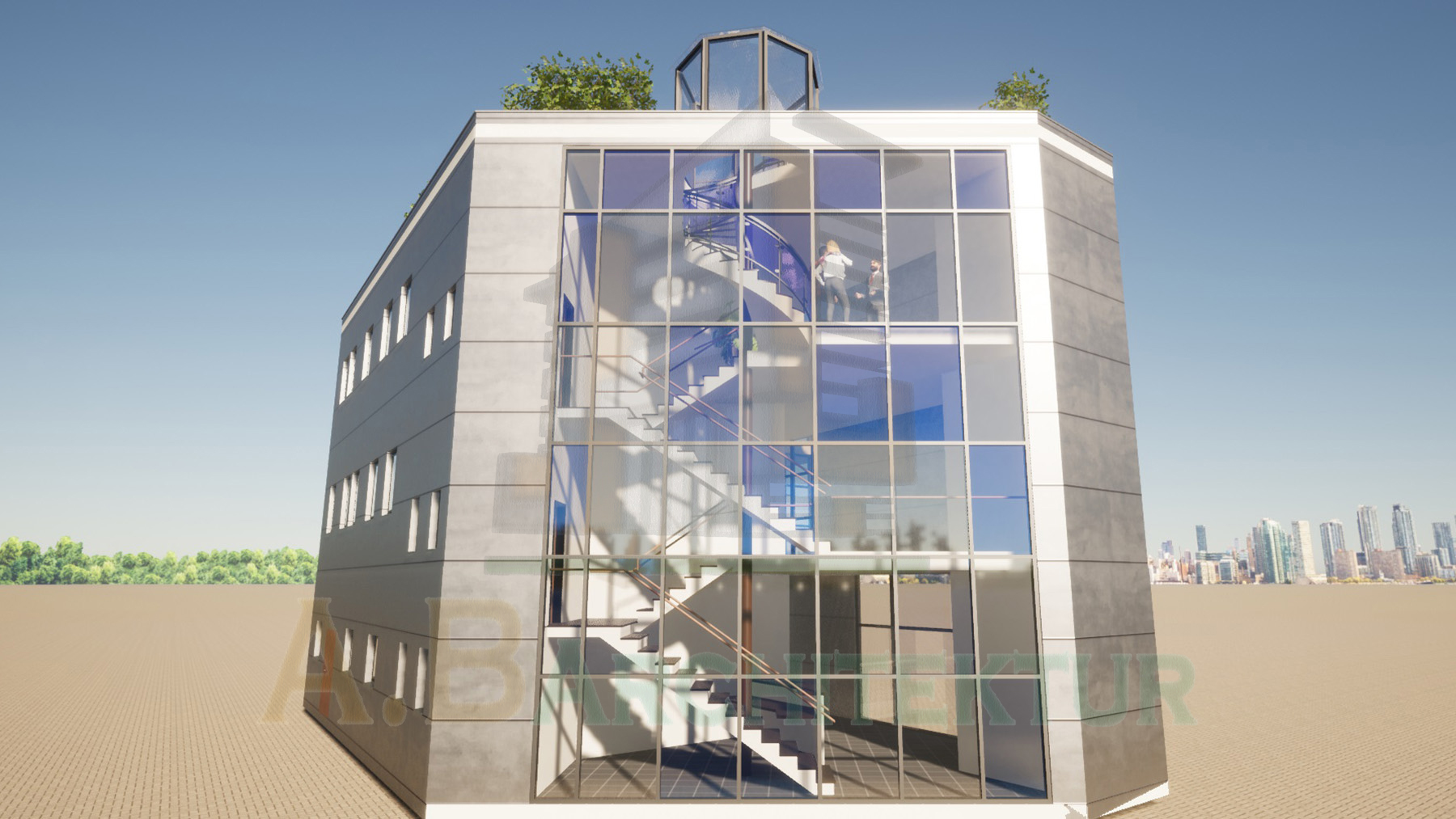Justus-von-Liebig-Straße 4, Berlin
(Current) Analytical Center
Analysis Center Collaboration with Hansknapp Architekten on a proposal to design a supplementary building for AZBA, a chemical and biological analysis company in Berlin in 2021. The new building consists of three floors, each covering an area of 224 square meters. Additionally, a new floor is designed on top of the existing building, covering an…












