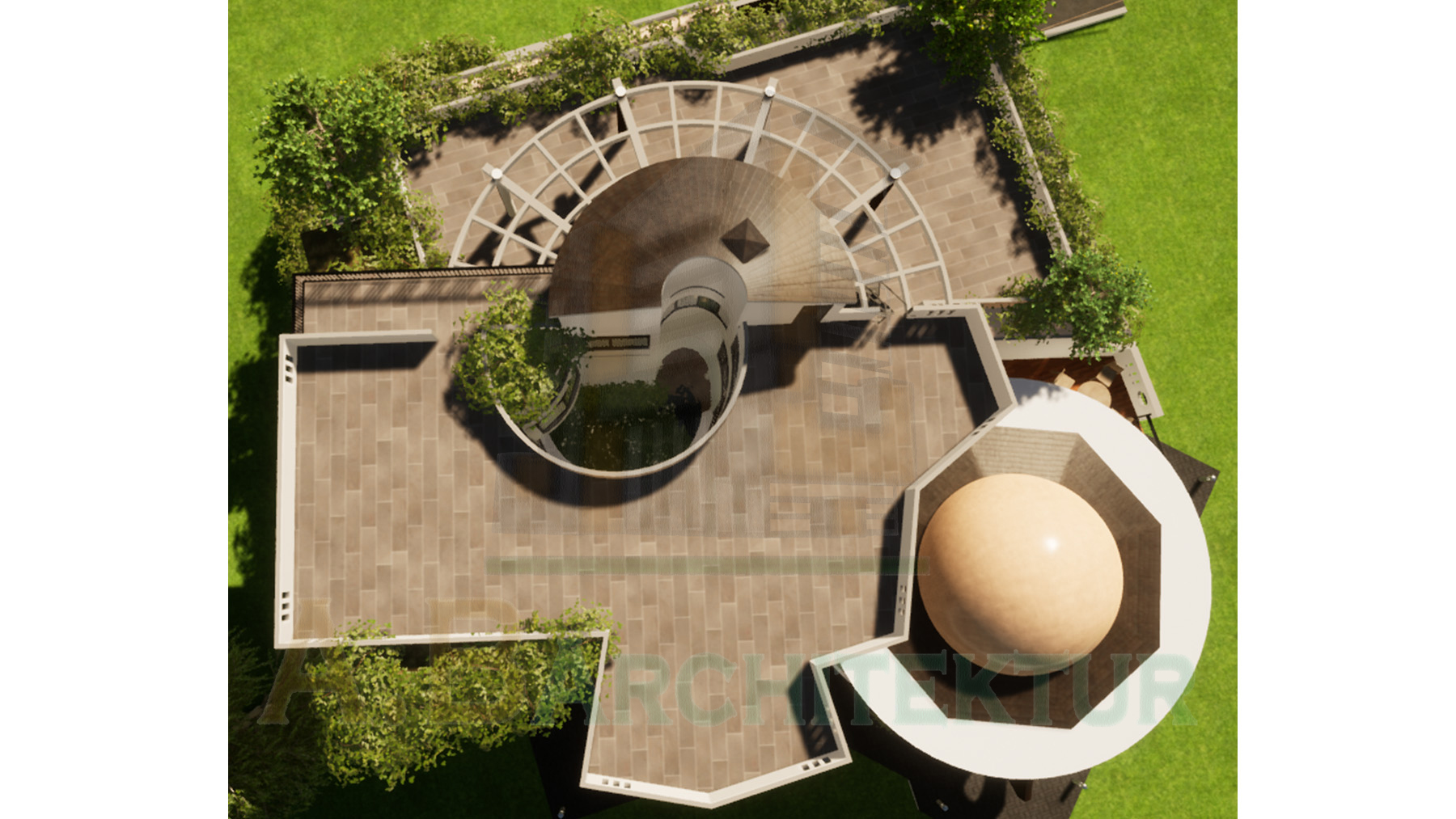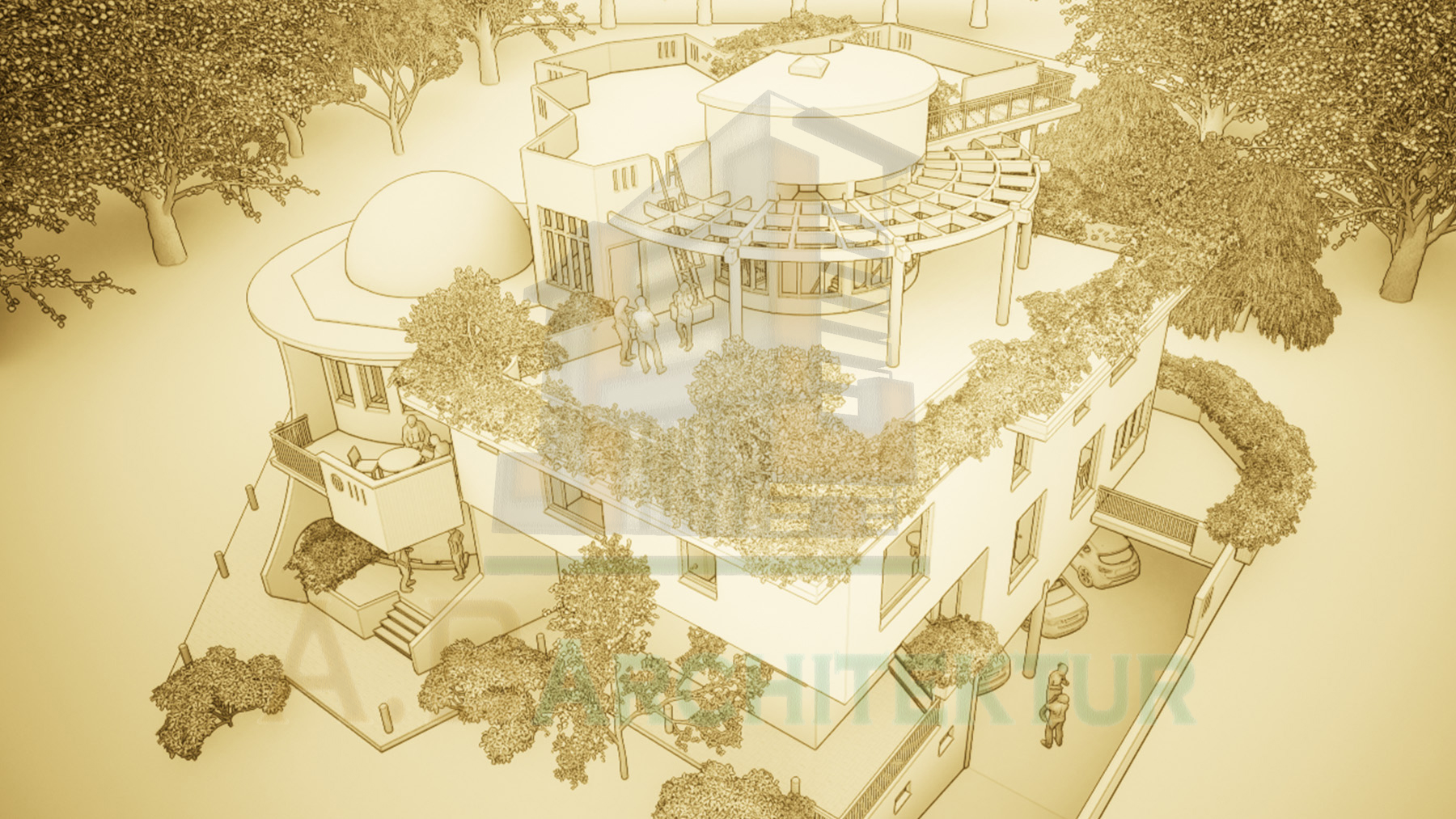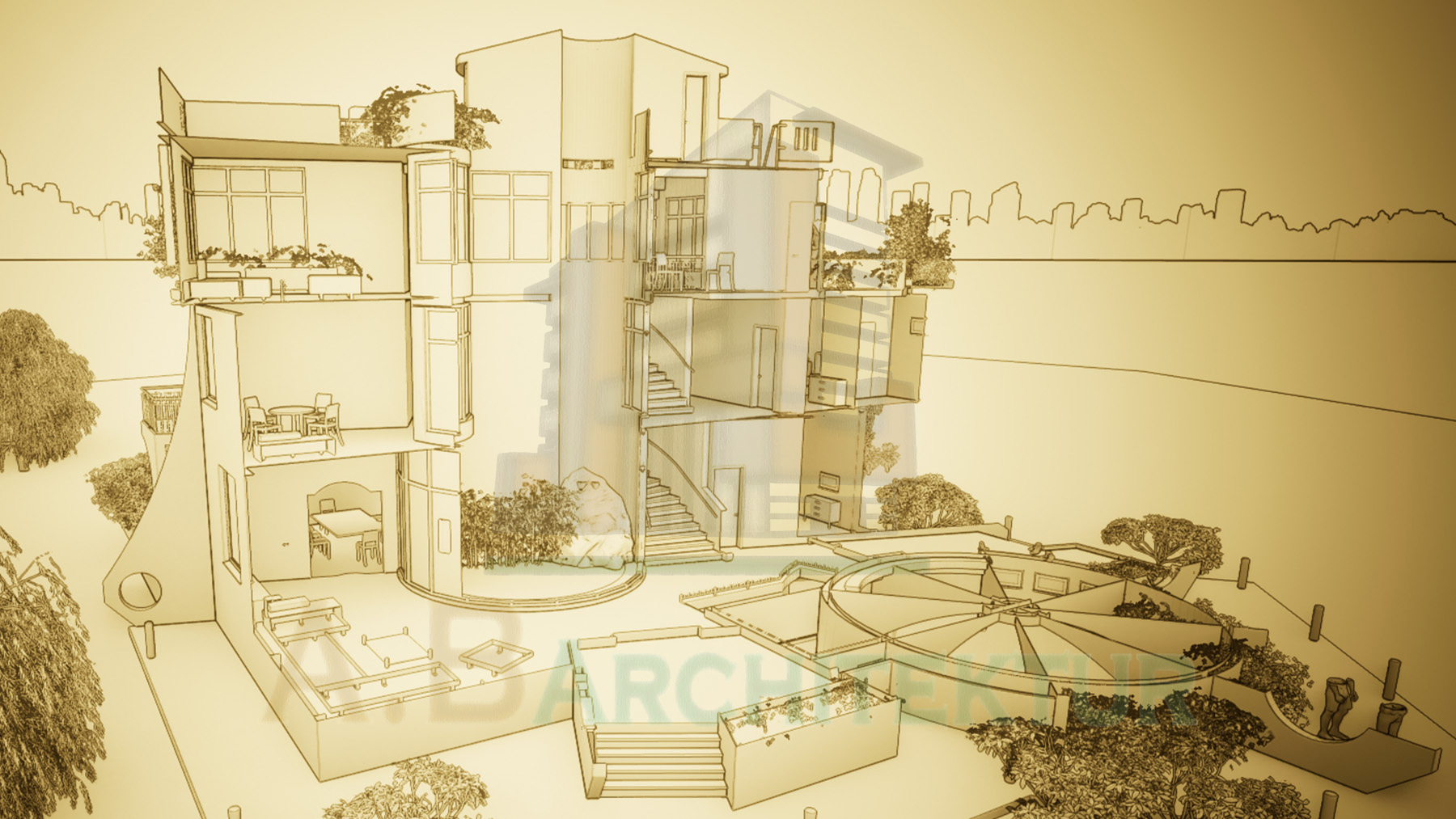Sanaa, Yemen
2013 Villa
A proposal for a villa in Yemen in 2013 with five residential wings. A proposed design for a residential villa with three floors and a basement, totaling 235 square meters for both the ground and first floors, and 110 square meters for the top floor. Additionally, the basement includes a garage and a private swimming…










